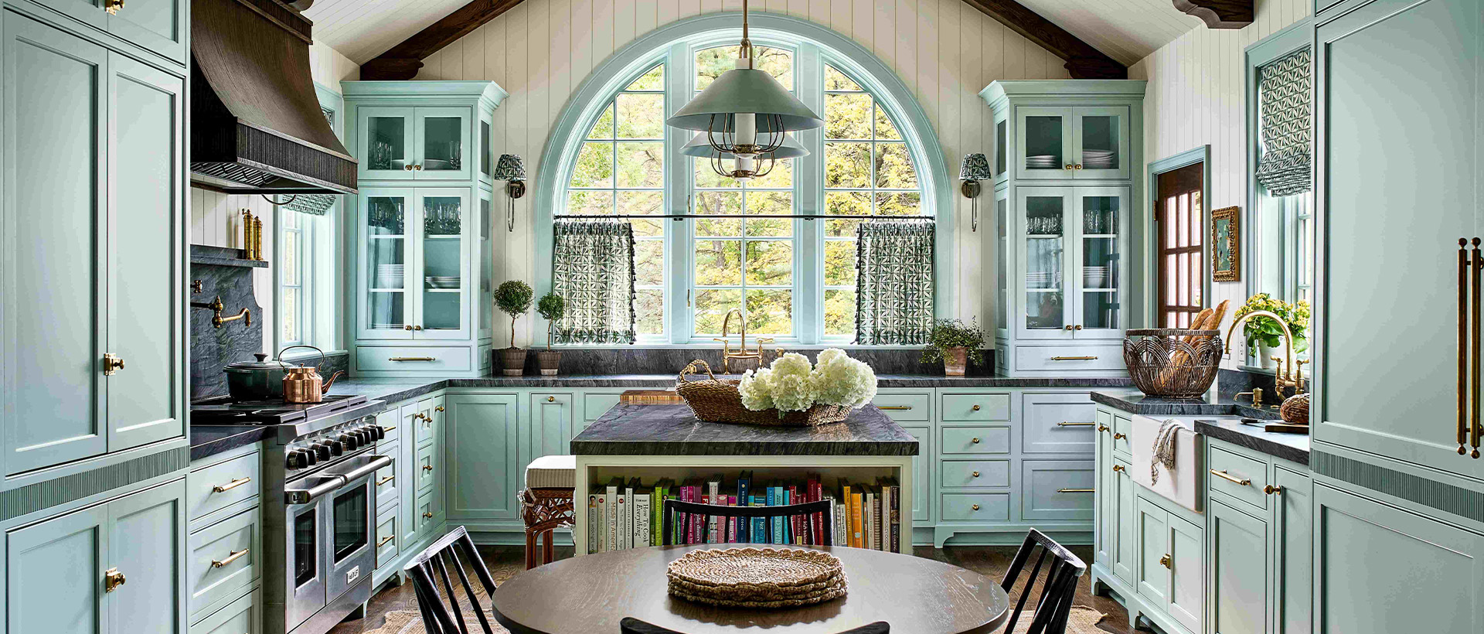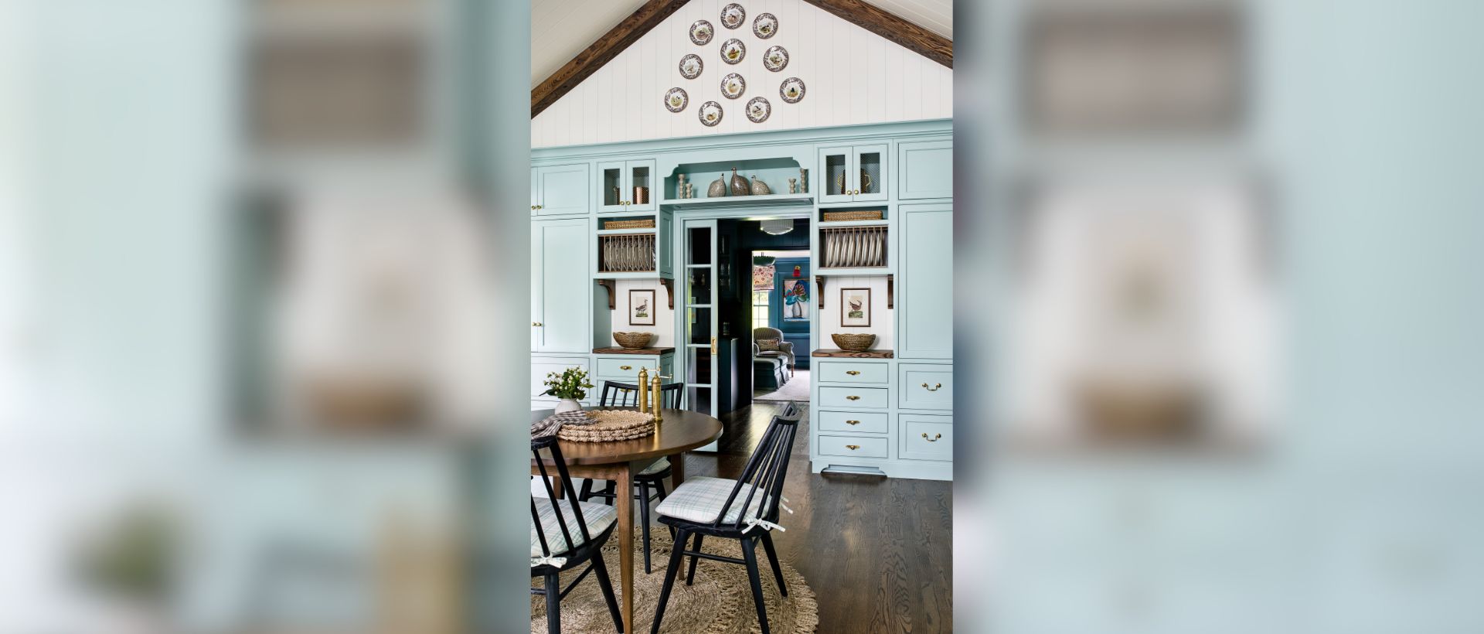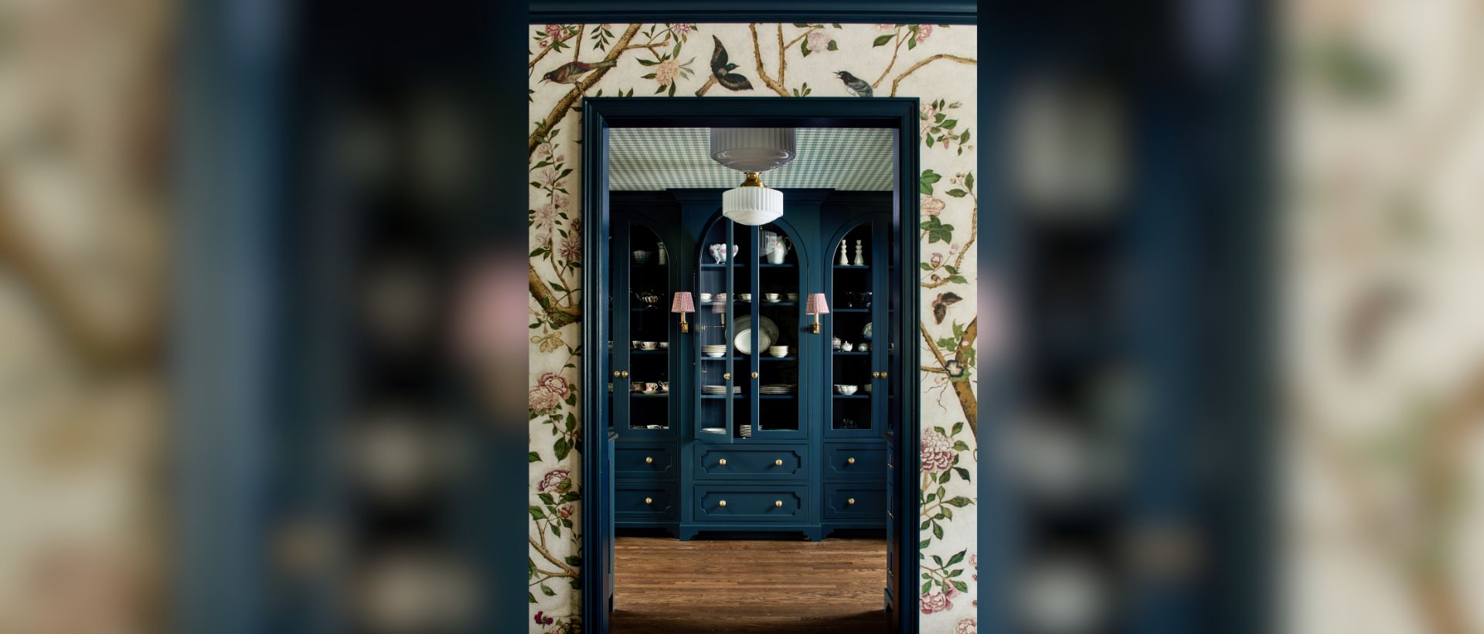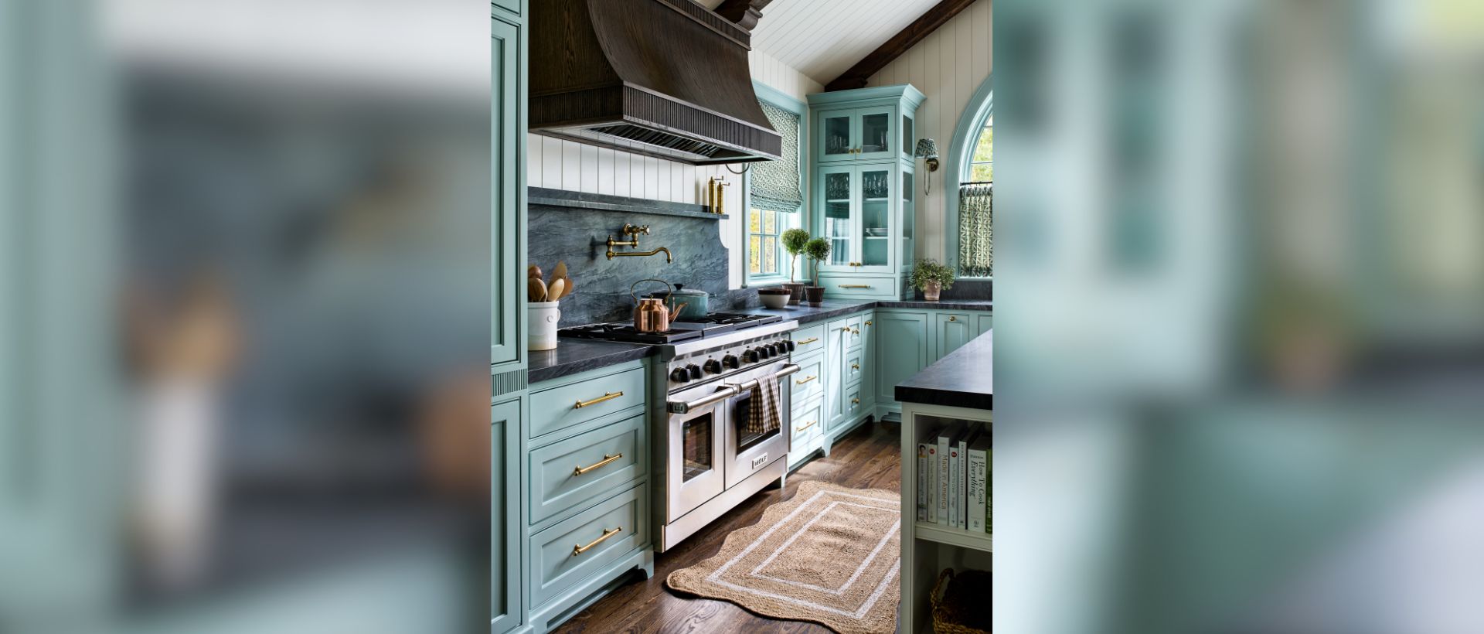Timeless Renovation
Project
The original 2,700-square-foot footprint was expanded by an additional 3,000 square feet to accommodate a renovation tailored to the needs of today’s modern family lifestyle. The former first-floor family room was transformed into a spacious mudroom with convenient laundry facilities. The living room and reconfigured den retain their cozy charm with 8-foot ceilings, while the addition opens up the space with soaring cathedral ceilings, creating a sense of openness and grandeur as you move through the home. The kitchen was thoughtfully designed around a large arched window that frames a stunning view of the backyard. Its cabinetry, painted in a soft blue with green undertones, fosters a serene atmosphere, transitioning to a deeper blue in the adjacent butler’s pantry, which features custom cabinetry and stone accents. A large island with quartzite countertops anchors the room, complemented by a Wolf stove and full-sized Sub-Zero refrigerator and freezer, strategically placed together for convenience and striking visual impact.
- Designer: Molly Singer Design
- Architect: Wade Weissmann Architecture



